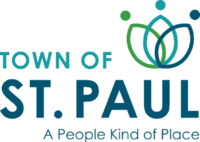Developments not requiring a permit
Development Permit Exemption Request
Section 7.1 of Land Use Bylaw 2021-04 outlines the types of projects that do not require a Development Permit.
Section 7.1 of Land Use Bylaw 2021-04 outlines the types of projects that do not require a Development Permit.
When preparing for any project noted above, please ensure you read and under the regulations in the LUB. Being exempt from applying for a Development Permit DOES NOT mean you are exempt from complying with the LUB.
Please ask staff to point you in the right direction to ensure you are aware and understand the regulations under the LUB.
As all exemptions are stamped and signed by the Development Officer, some residents have found it helpful to apply for the exemption so that the document can be provided to:
Residents of the Town of St. Paul will vote for one Mayor and six Councillors. An Advance Vote will be held on October 10, 2025, from 1:00 p.m. to 8:00 p.m. at the St. Paul Recreation Centre. Election Day voting will take place on October 20, 2025, from 10:00 a.m. to 8:00 p.m., also at the St. Paul Recreation Centre. Voter identification is required - click the button below.
